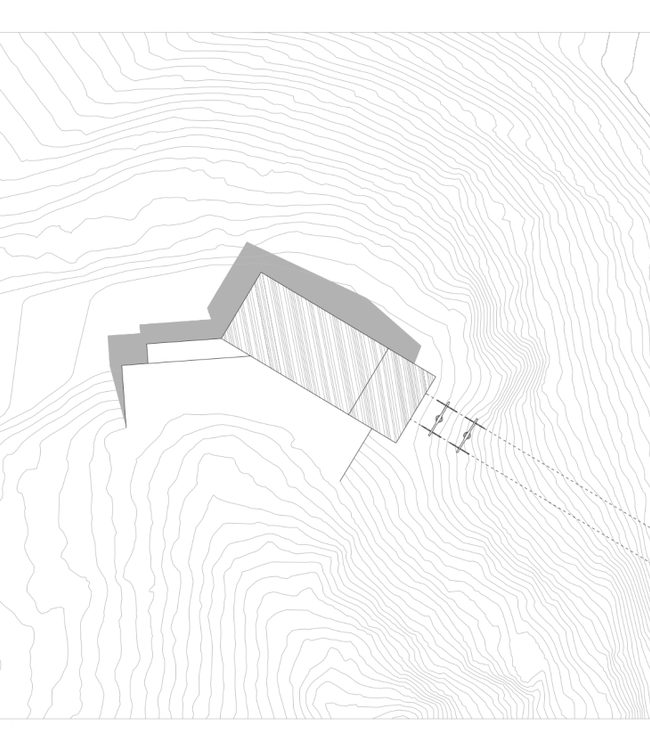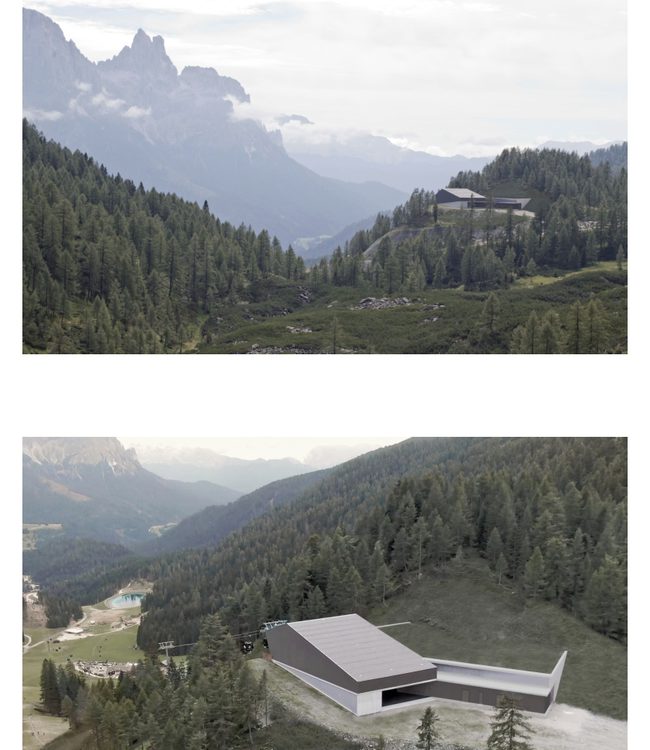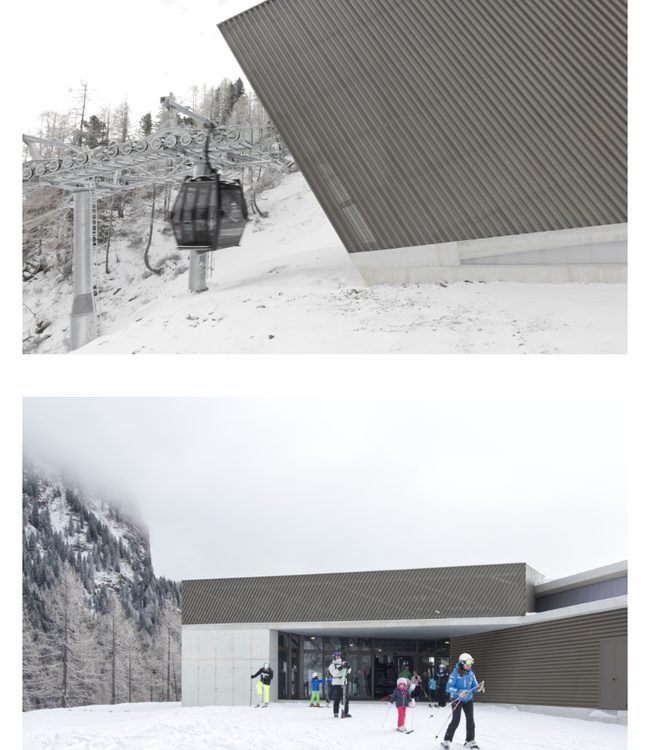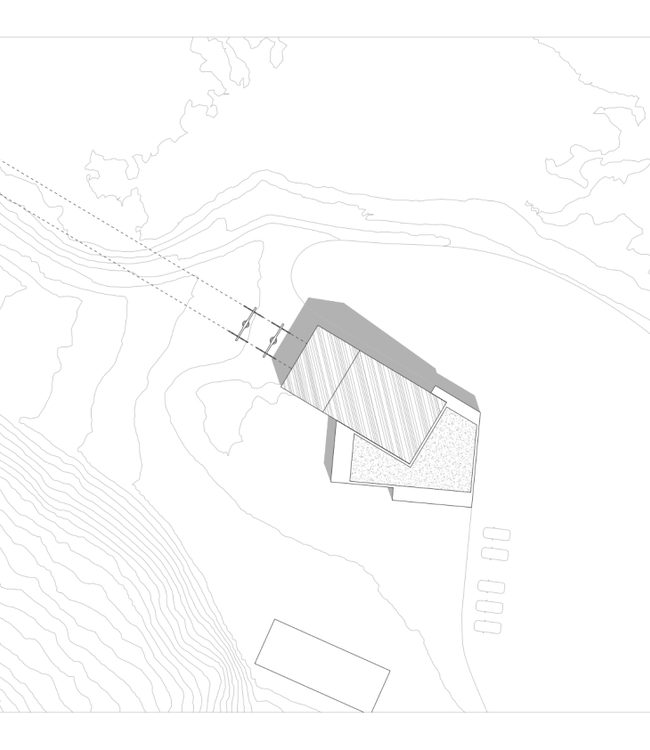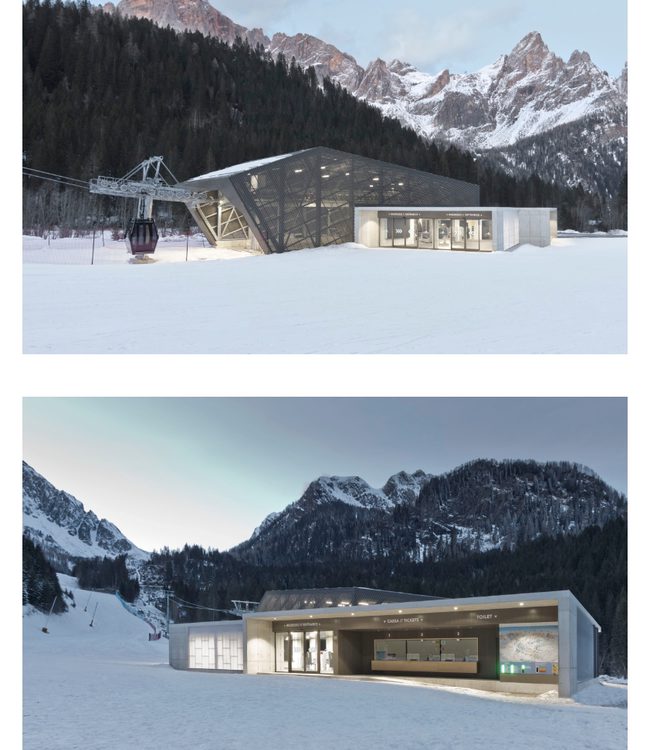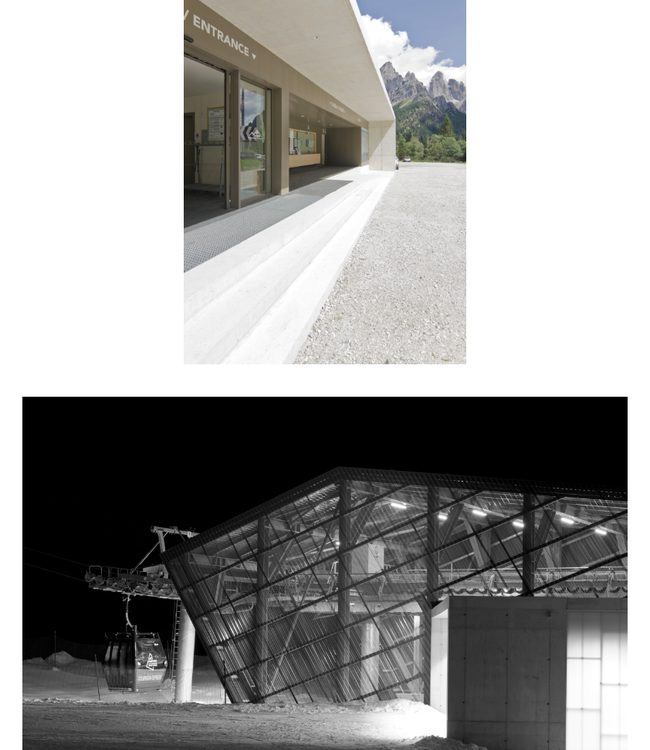Stazioni della nuova cabinovia Colbricon Express
Menzione Speciale
Edizione 2019
Ambito B
Soggetto ProponenteMimeus Architettura: Lucia Pradel, Giacomo Longo e Andrea Simon Architetti-Ingegneri, Trentino, Italia
The new “Colbricon Express” cableway was built to replace the old connection route consisting of two different ski lifts placed in series that transported skiers from San Martino di Castrozza to Pian delle Cartucce (1830m a.s.l.). The purpose of the project was to promote the architectural enhancement of the stations upstream and downstream of the plant, equipping them with a roofing to replace traditional prefabricated canopies that are poorly suited to high-quality architectural spaces. The architectural design of the stations focused on the shape and mitigation of the large shells that house the entry and exit of the cable cars and the
areas for passengers boarding and disembarking. The geometries of these large buildings stem from the search for a strong link between shape and function in order to reduce the volume footprint of the stations. The main shell features a perforated metal cladding and colours that perfectly match the nuances of the local mountain landscape. During the day this “skin” gives us just a glimpse of the structure of the ski lift inside the shell, while at night this is enhanced by the interior lighting.The façades of the secondary bodies, which act as a sort of basement, are made of white exposed concrete and feature large semi-transparent surfaces in polycarbonate. The downstream station is located on the edges of the large car park of the ski area, on a practically level and relatively man-made ground.. The upstream station is only partially visible above ground as part of the concrete basement is wedged into the slope, where service facilities and the large car park are located. The most difficult aspect of the project lies in the need to reconcile the construction of large technical volumes with a high-altitude natural environment of great value. In this respect, the project does not attempt to conceal the size of the buildings but rather to blend them with the landscape, introducing a geometric order in their shapes and colour solutions that match the seasonal changes.
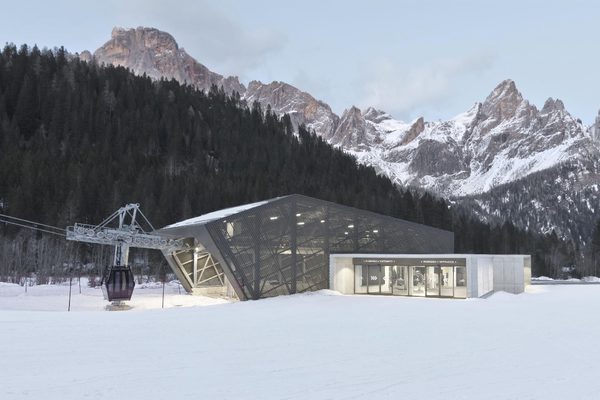
Localizzazione del progetto
, Trentino, Italia, San Martino di Castrozza, Primiero S.M.C.Motivazione della Giuria
The Jury commends the project outcome which is deemed consistent with the purposes of plant rationalisation and landscape and architectural upgrading of the infrastructure. The choice of characterising the various functional elements, making them clearly different from one another in shape and materials, yet well balanced, thereby creating a consistent whole in line with the surrounding landscape, is especially noteworthy. The new buildings feature composition and construction features that favour their interaction with the landscape, thanks to the slight and visibly permeable characterisation of the facilities that house the plant and to the creation of a wellbalanced relation between transparent surfaces and opaque concrete walls in the facilities that house the services.

